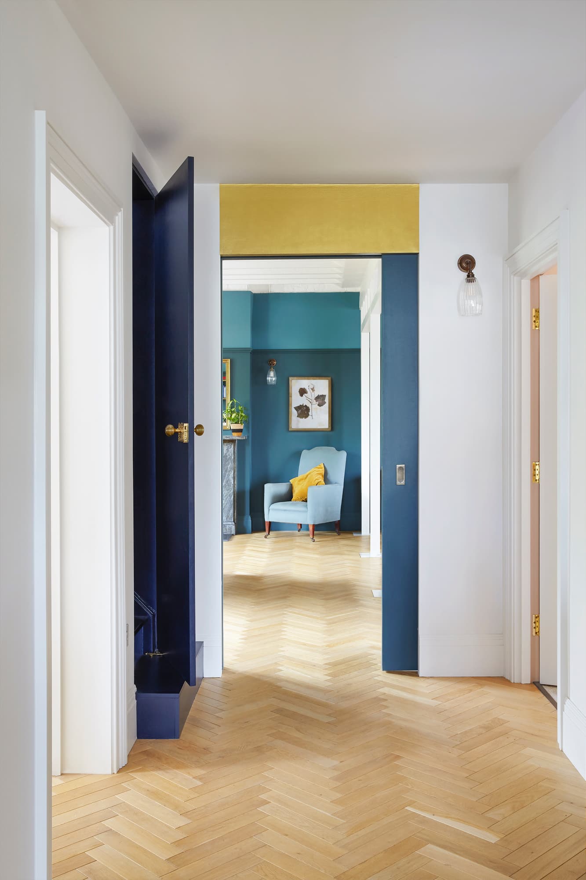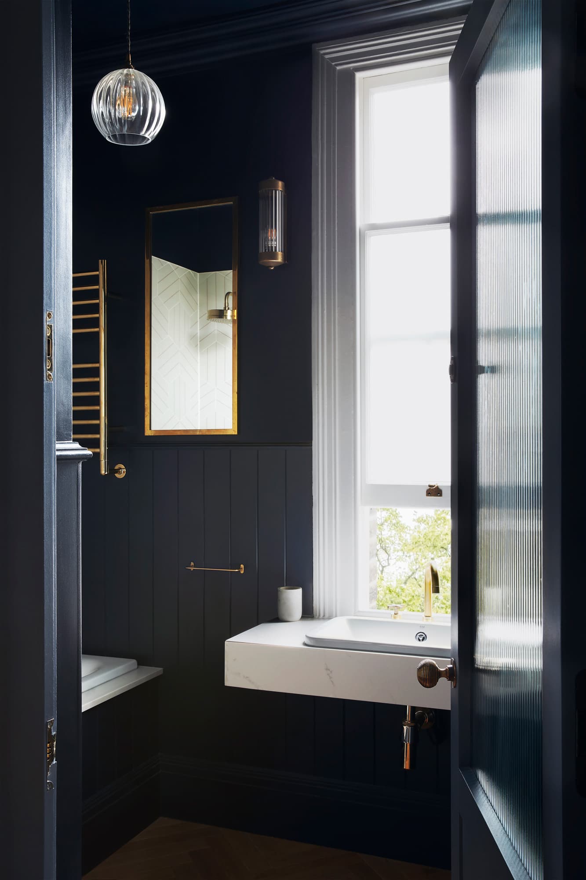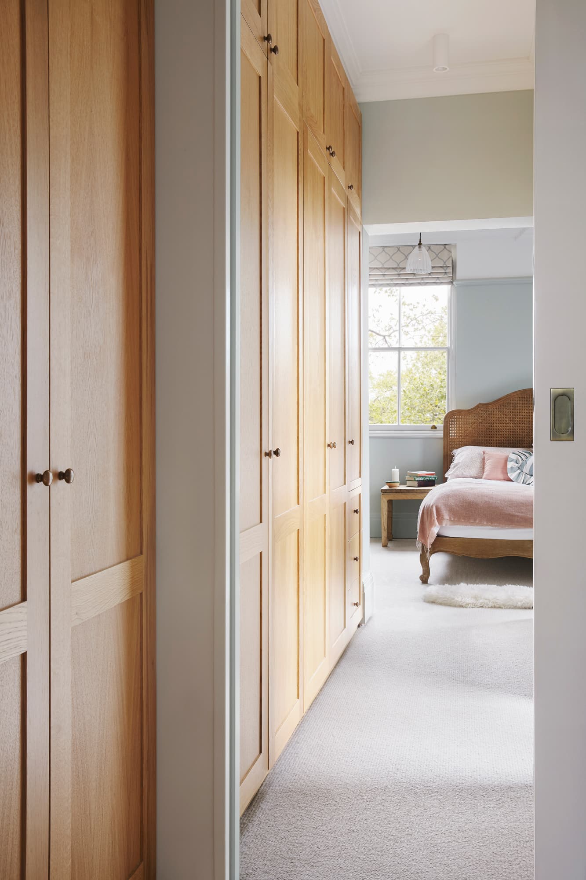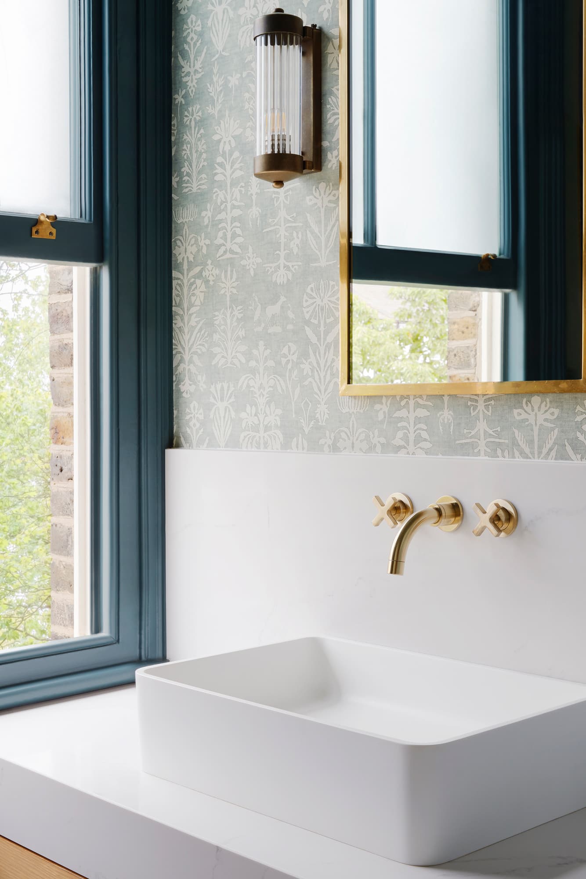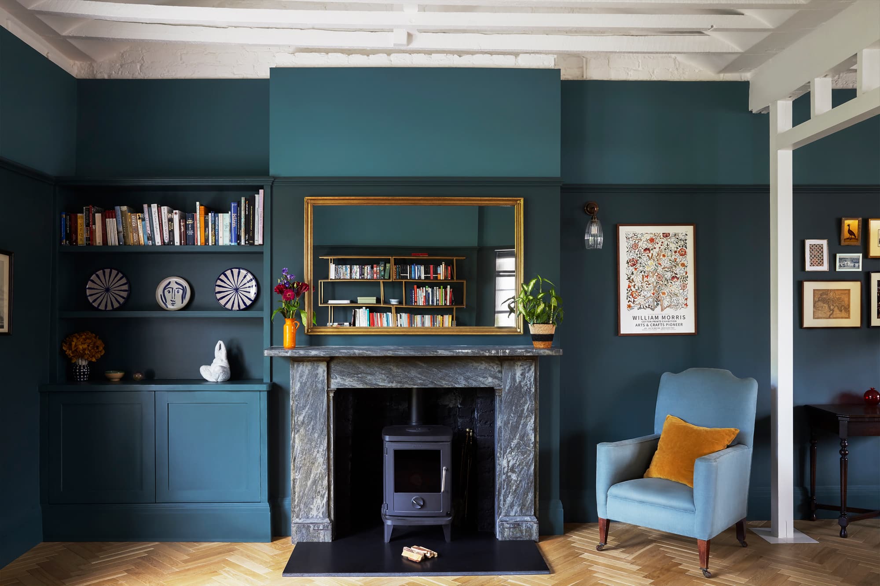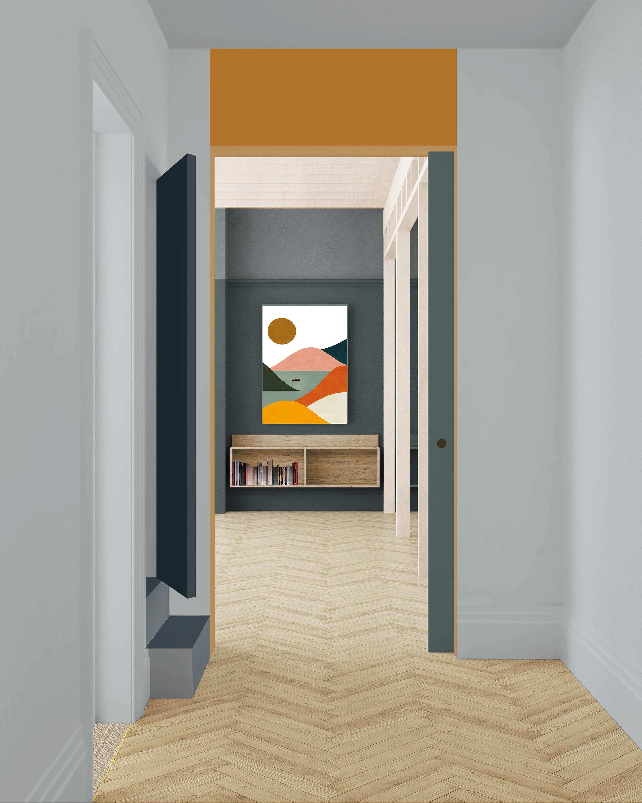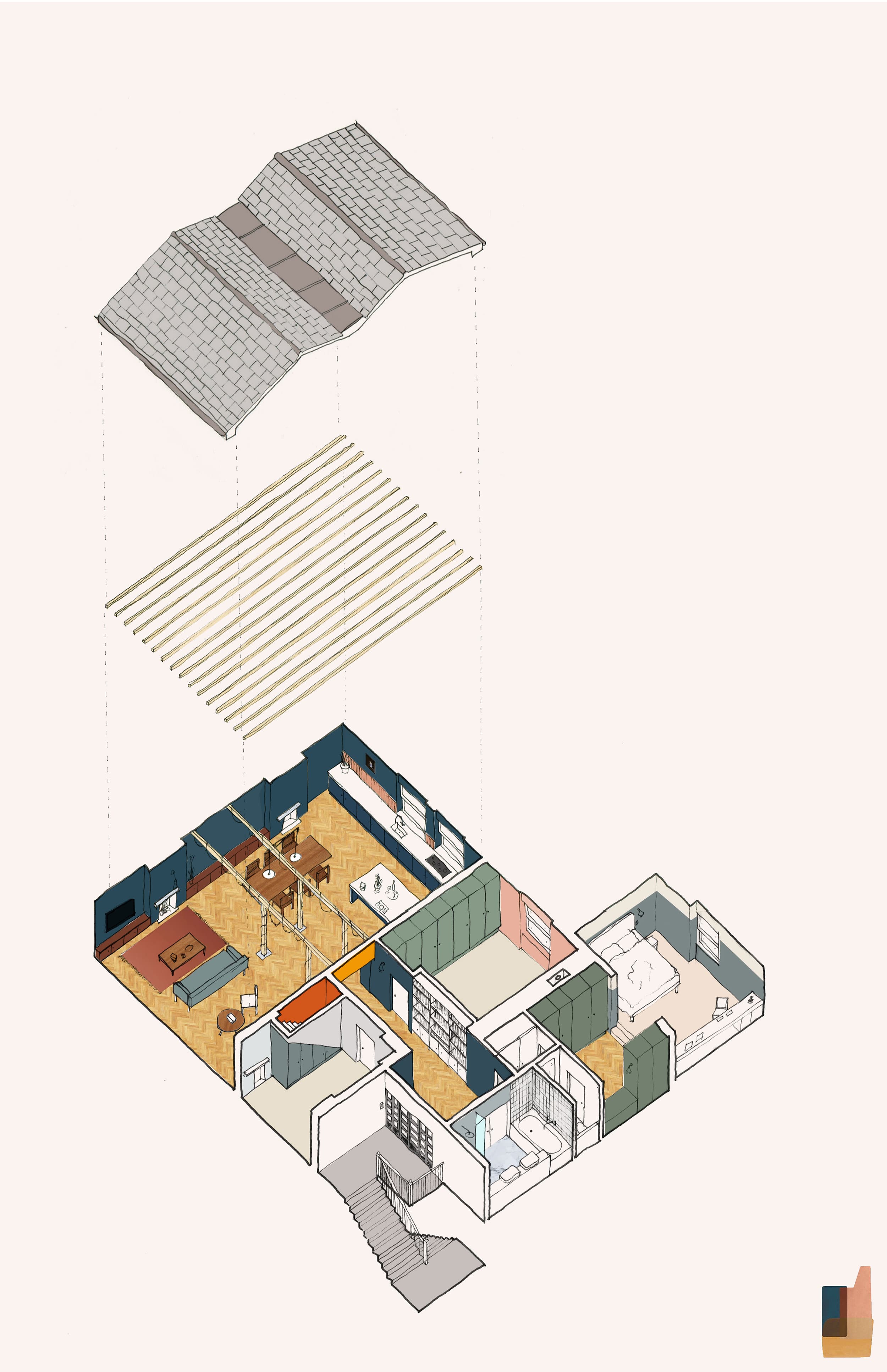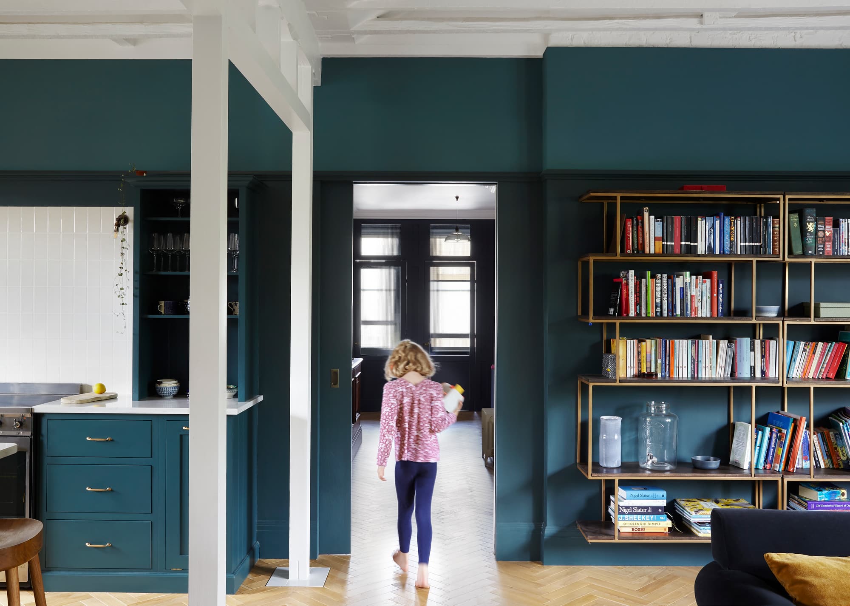Zanna House
Year
2021Type
HomeStatus
CompleteLocation
Highbury
Zanna House involved the retrofitting of a top floor flat in Highbury, London.
The studio worked closely with the client to to celebrate the existing period features and bring a fresh approach to the interior. Traditional Victorian detailing was paired with a contemporary colour palette and solid herringbone flooring to transform the flat into a warm, welcoming and spacious home.
The original floorplan was inverted, turning the tired and disconnected kitchen into the master suite with an en-suite bathroom, family bathroom and boot room. Two large bedrooms were combined to create an open plan kitchen and living space with dual aspect sash windows that bathe the space in natural light and frame generous views of Highbury Park.
The existing ceilings were removed to expose an intricate structure of joists and rafters, which were carefully restored and insulated to bring height and volume into the open plan living space.
Connecting the long hallway and living areas, an oak herringbone floor was installed to further enhance the sense of space and volume.
CREDITS
Structural Design: Blue Engineering
Photography: Elisa Franceschi
Contractor: Walton's Construction
Completed
