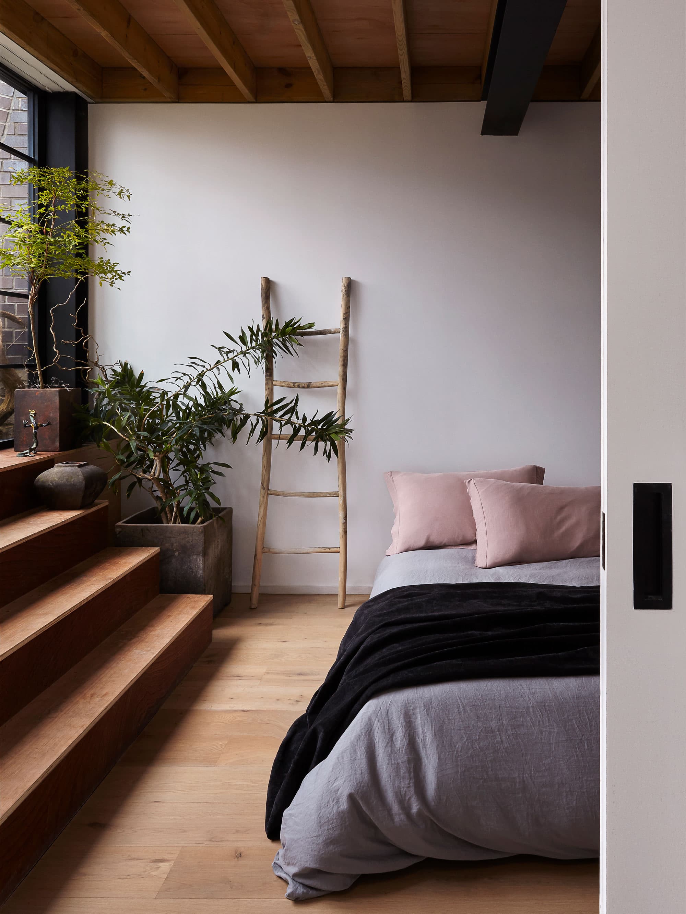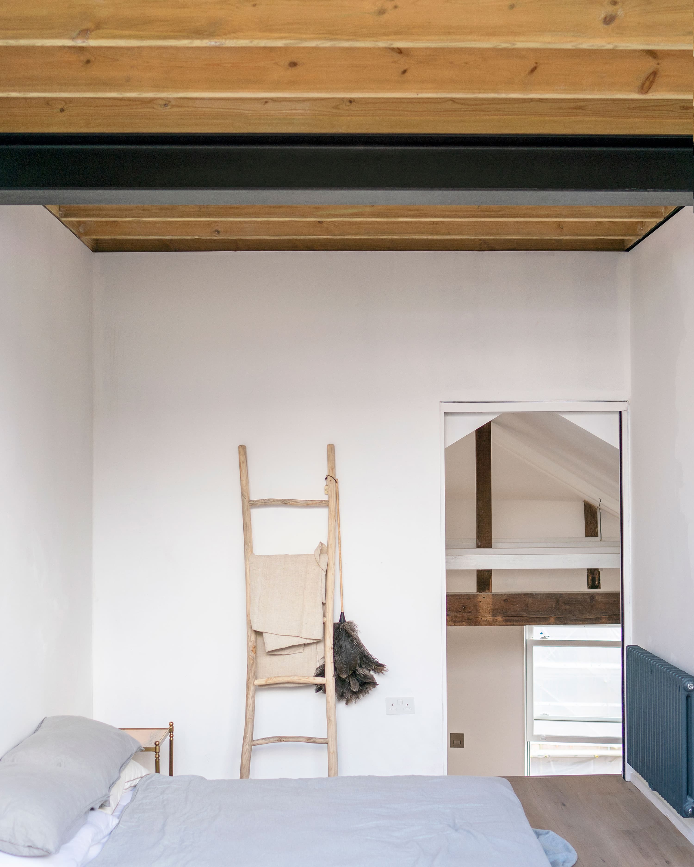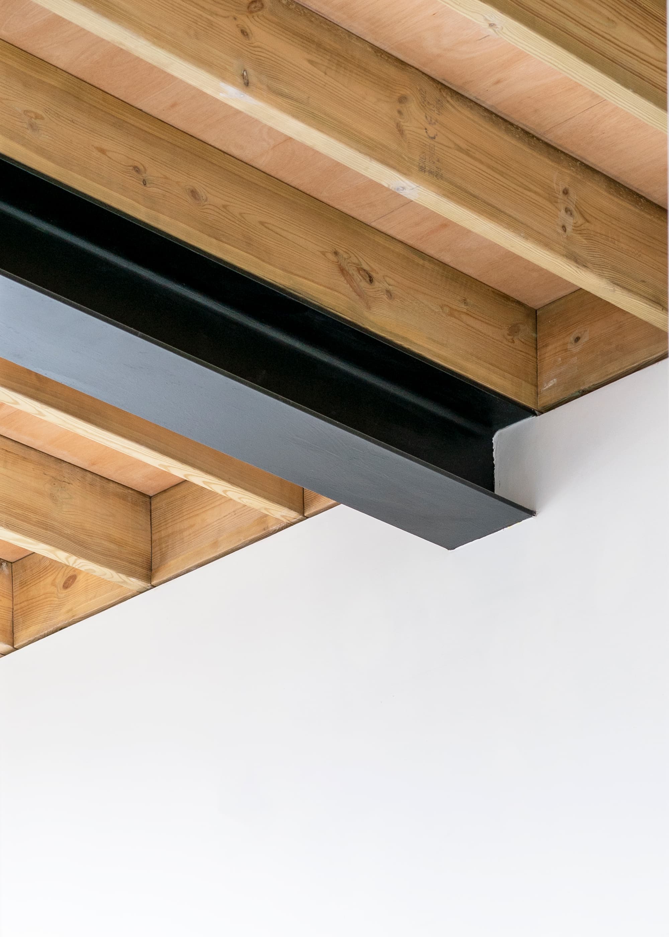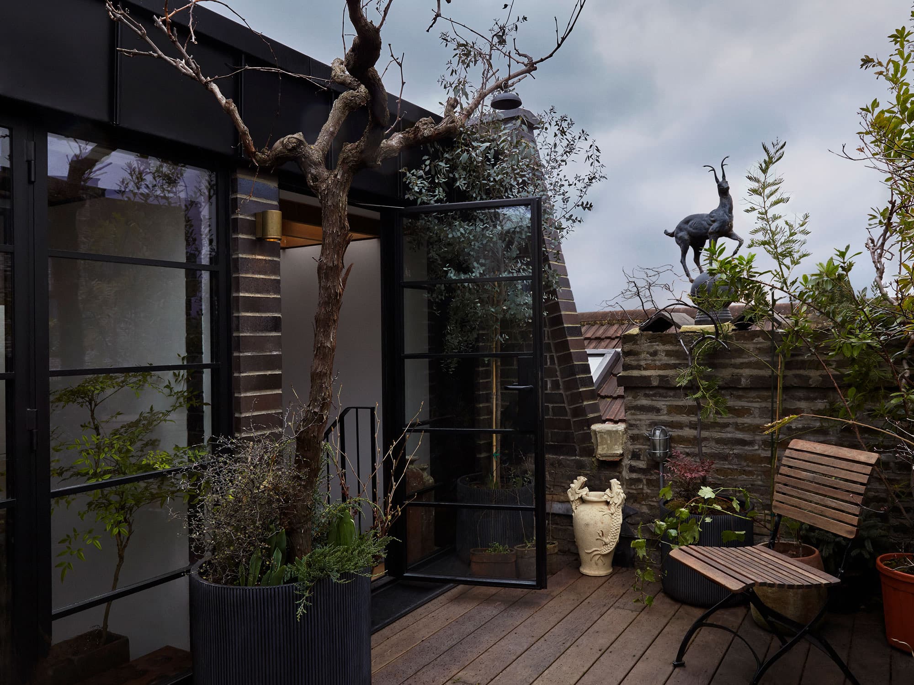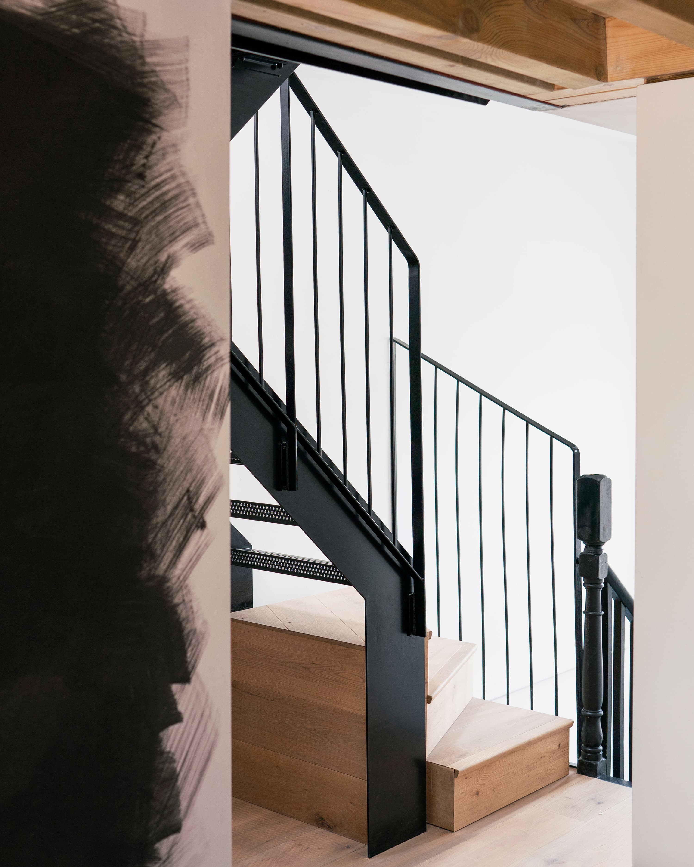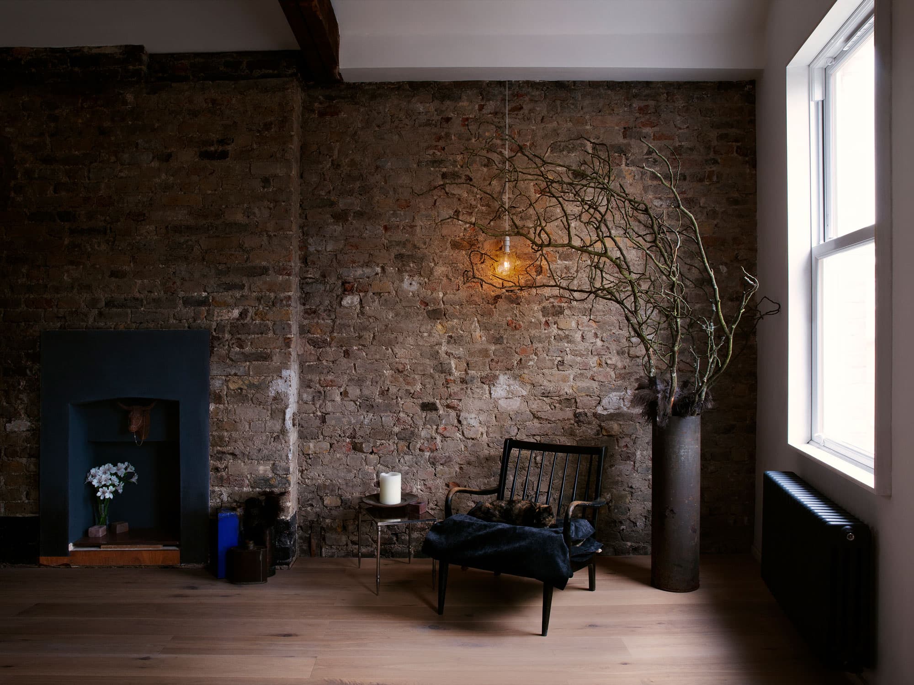Cheshire House
Year
2020Type
HomeStatus
CompleteLocation
Hackney
Cheshire House involved the transformation of a Victorian attic flat, positioned above bustling Mare Street in Hackney, London. This project was the result of a close collaboration with the homeowner, jewellery designer William Cheshire.
William originally purchased the flat in 1999 and spent over a decade hand-crafting unique features and finishes, resulting in one of Hackney’s most unique loft spaces. Will inserted a mezzanine and created double height space, but wanted to add an extra storey for more living space.
The Mare Street Conservation Area limits on the height of any extensions, so we took Will’s mezzanine as the starting point and carefully added a new t volume at the same level. The low level of the floor allowed generous ceiling heights for a new bedroom and bathroom space, with access to a discreet sunken roof terrace at the rear which is, connected to the original flat via a lightweight perforated metal staircase.
CREDITS
Structural Design: Detail SD
Photography: Elisa Franceschi
Film - Ryan Powell
Completed
