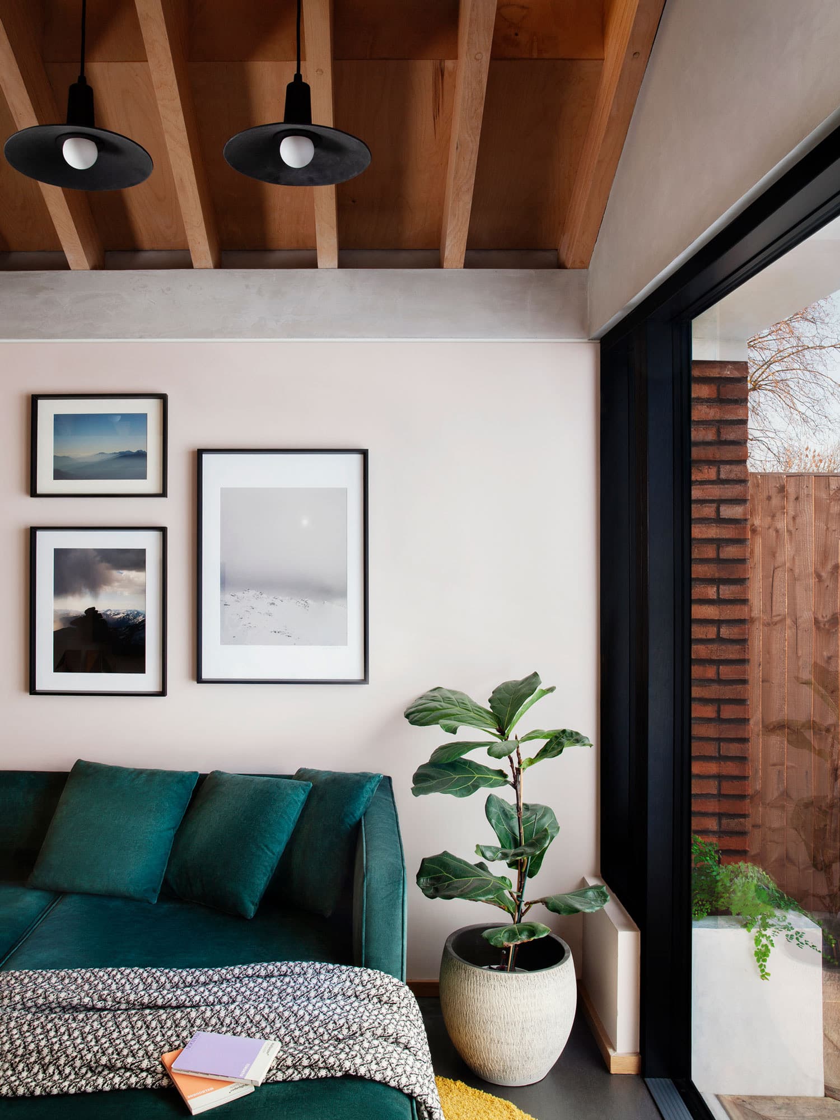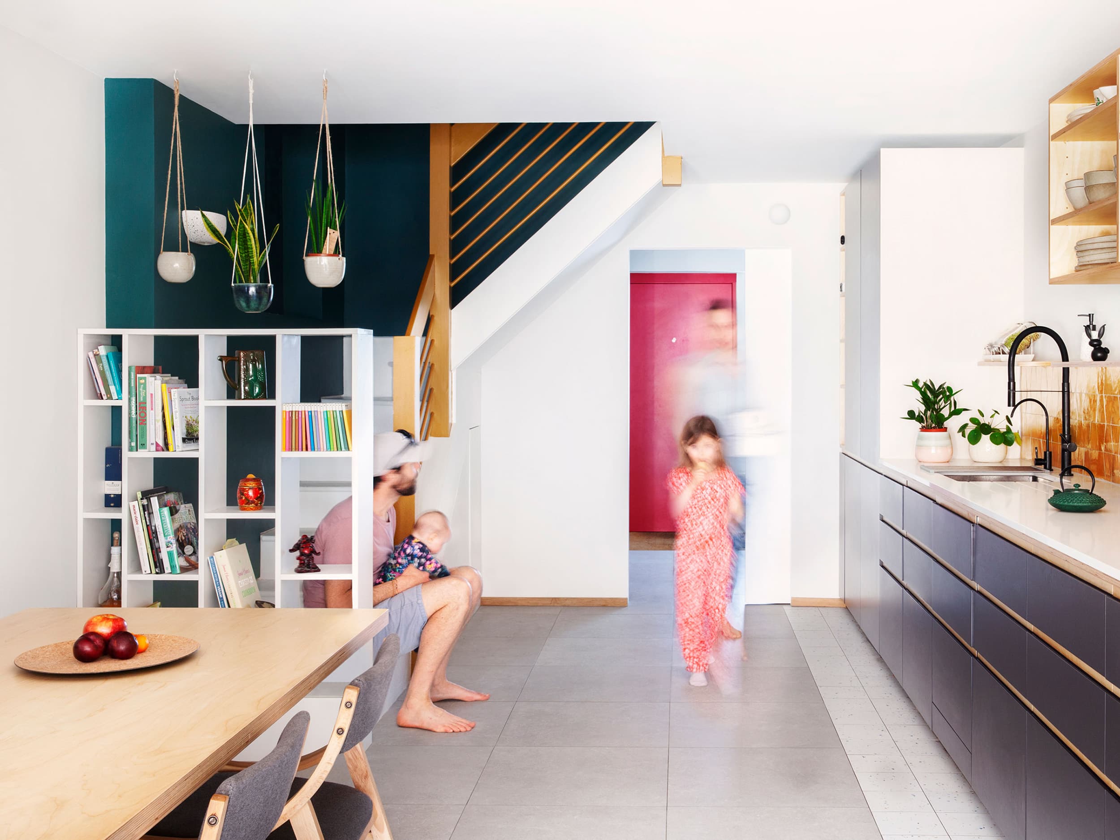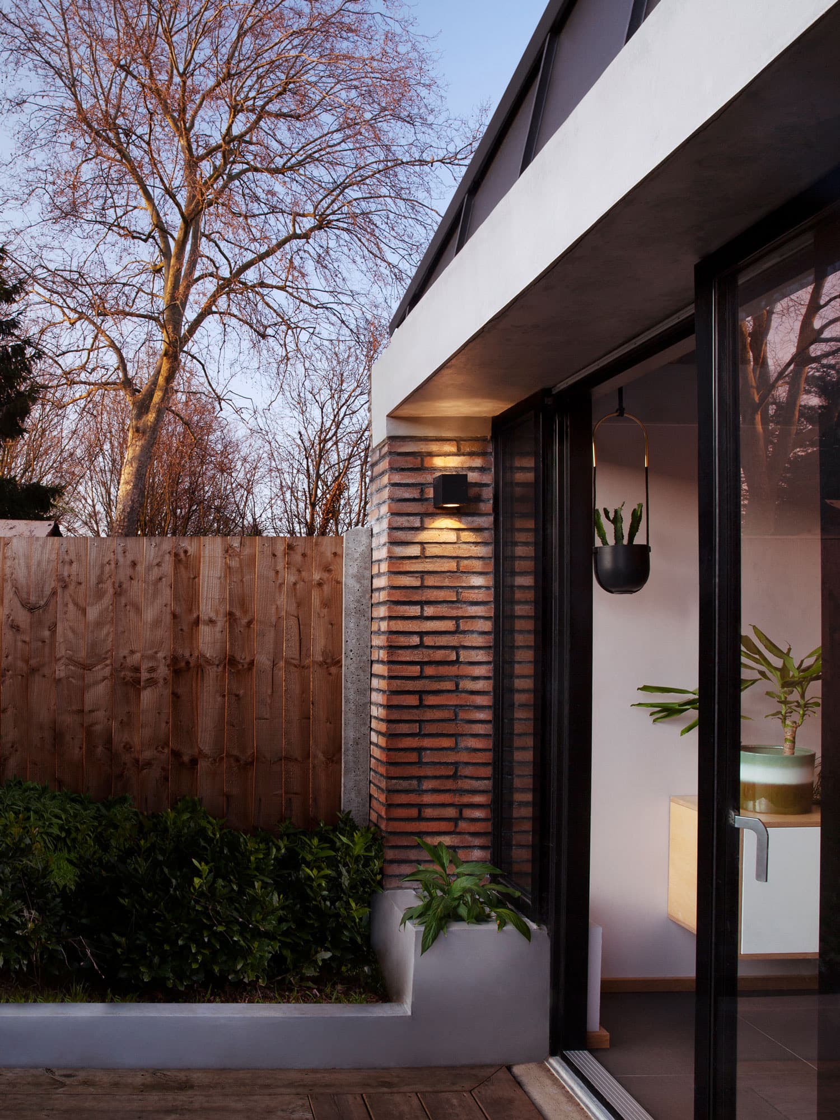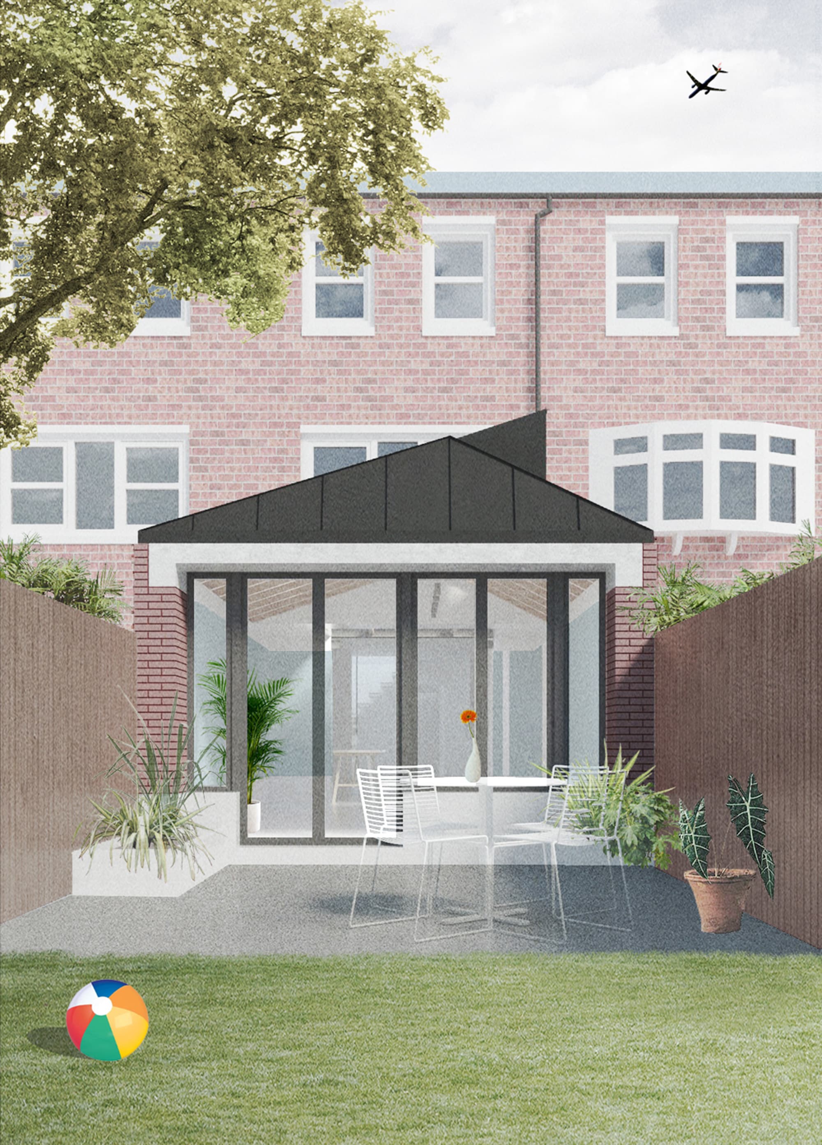Bridgman House
Year
2019Type
HomeStatus
CompleteLocation
Stoke Newington
Bridgman House involved the rear extension of a post war terraced house in Stoke Newington to provide much needed additional living space and a more established relationship with the garden.
The existing building informed the form of the roof; fitting just below the upstairs window with a low rooflight before extending upwards with an exposed Baubuche pitched roof finished in anthracite zinc and concrete.
The entire ground floor was reconfigured, allowing the stairs to be opened up and a long kitchen to be installed with a new entrance area. Handmade ceramic lampshades, designed and fabricated in collaboration with Nina Jua Klein, were installed to float overhead within the extension.
CREDITS
Structural Design: Detail SD
Ceramic Lampshades: Nina Jua Klein
Photography: Elisa Franceschi
Completed






